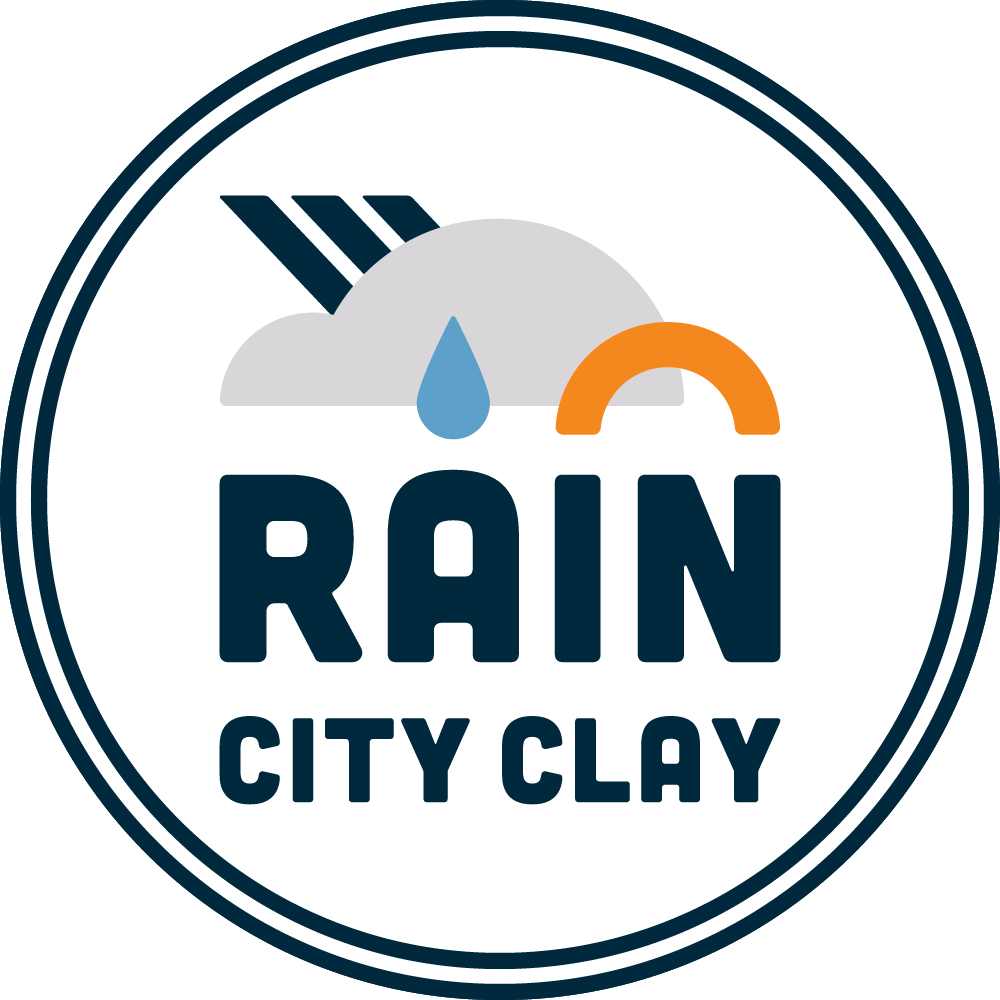Design the Dream
/Floor Plans for Rain City Clay!
Here is our current favorite floor plan! It’s so exciting to explore the use of space and move around all the equipment. AND, it’s so much easier on this platform than in real life. If you have ideas send them our way!
Main Floor/ Ground Level - House - 1025 sq ft, Studio 2000 Sq ft, Outdoor Kiln area 1000 sq ft
Phase One below
Phase Two


